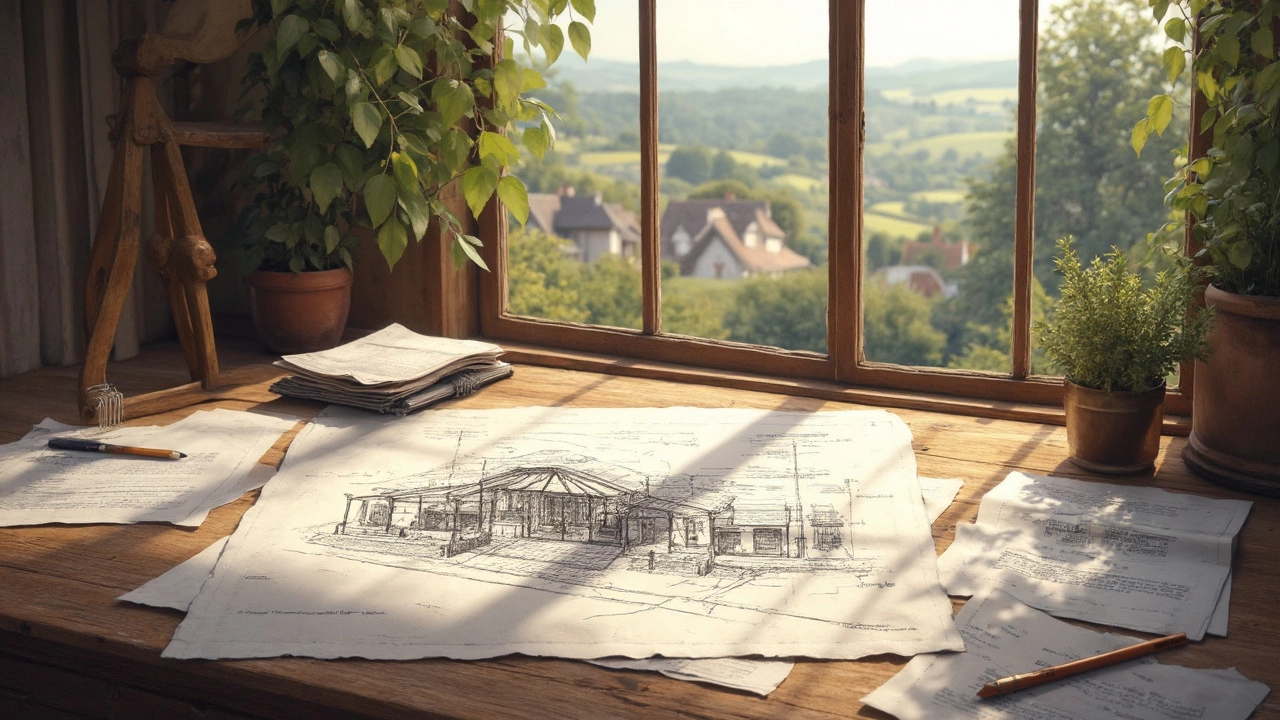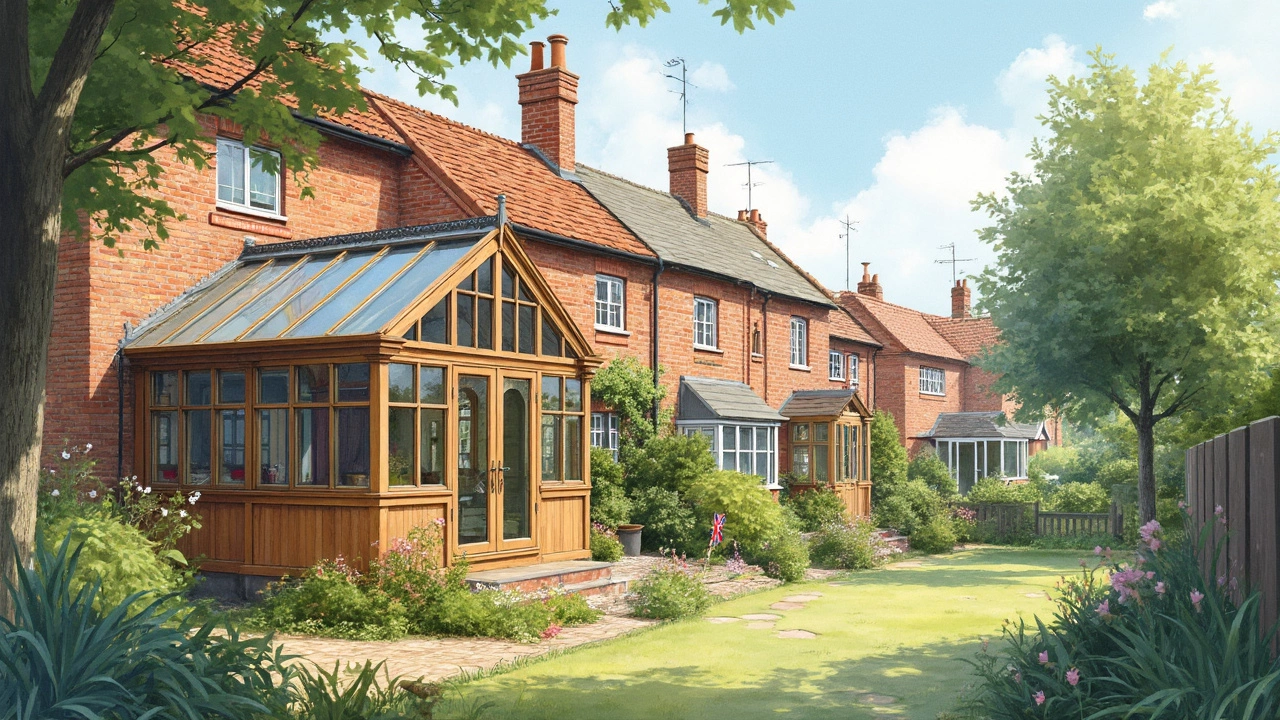Alright, so you're thinking of adding an orangery to your home? Nice choice! These fabulous extensions blend the indoors with the outdoors and can really boost your living space's charm. But, hold your horses—before you dive into the dreamy design phase, there's the not-so-small matter of planning permission.
First things first, it's essential to get a handle on whether you need permission in the first place. In the UK, many home improvements fall under 'permitted development', meaning you might not have to fill out endless forms. Sounds good, right? However, this isn't always the case, especially with orangeries.
Here's the deal: your orangery can fall under permitted development if it meets certain criteria. This usually means watching the size and height so it doesn't overshadow your home or your neighbors' views. But, if your home is in a designated area, like a conservation zone, you might have stricter rules to follow.
- What is an Orangery?
- Understanding Planning Permissions
- Permitted Development Rights
- Common Design and Regulatory Considerations
- Tips for a Smooth Planning Process
- Getting Creative with Your Orangery Design
What is an Orangery?
Alright, let's talk orangeries! These beauties originally started as fancy spaces for growing citrus trees way back in the 17th century. Nowadays, they've evolved into stunning home extensions that let you enjoy a bit of the garden from the comfort of your living room.
An orangery isn't quite a conservatory and not just a regular extension—they're kind of the best of both worlds. Typically built with more brickwork than a conservatory, they offer a bit more insulation and solidity. You'll often find them blending elegant windows with classic brick or stone walls, topped off with a beautiful roof lantern to flood the space with natural light.
Think of an orangery as that sweet spot between indoor and outdoor living. It provides a cozy space for a lounge, some indoor plants, or a chic dining area. While conservatories can sometimes be too hot in the summer and chilly in the winter, orangeries are generally more comfortable year-round due to their sturdier construction.
The key thing folks love about orangeries is their versatility. They're customizable, so whether you want a small nook to sip your morning coffee or a large family space, there's likely an orangery design that fits your vibe perfectly.
The popularity of orangeries in the UK has been solid for years. We're talking about options that not only look good but also add potential value to properties. And if you do it right, it can seamlessly integrate with your home's existing architecture.
If you're aiming for that balance of grandeur and warmth, with loads of natural light, installing an orangery could be just the ticket. But don't forget, before you grab the builder's number, you'll want to suss out if you need any planning permissions—those can sneak up on you!
Understanding Planning Permissions
When diving into the world of building orangeries, getting a handle on planning permissions is crucial. You see, these permissions are all about legal regulations that control what changes you can make to your property. It might sound daunting, but don't worry, it's not as bad as it seems.
In the UK, most structures need permission from the local council before you even start building. This ensures everything's in line with community standards and safety codes. So, even if you love the idea of a giant glass palace in your backyard, your local council might have a different take on it.
For build orangery projects, understanding the difference between 'permitted development' and full planning permission is key. If your orangery meets certain size and location criteria, you might skip the whole formal application process. But if it's a bit more ambitious or unique, then a detailed application is your next step.
Here's a quick list of things that might sway your need for permission:
- How big your orangery is in relation to your existing house.
- The height—especially if it's close to your property boundary.
- Its position on your site. Planning laws are stricter in front yards.
- If your home is in a protected area or a listed building, expect more stringent rules.
If your plans aren't outrageous and stay within guidelines, you might not even need formal permission, thanks to something called 'permitted development rights.' But remember, rules can change, and certain areas have unique regulations. So, it's always a good idea to check with your local planning office or their website.
If you do need to apply, prepare for a wait. Decisions can take a couple of months, and you'll need detailed plans and possibly a fee. But once it's all approved, you're free to get creative. And don't stress, if you plan ahead, getting everything sorted is much smoother than it sounds!
Permitted Development Rights
So, what are Permitted Development Rights? These are rules in the UK that let you make certain changes to your home without needing formal planning permission. It's like a hall pass for homeowners, but there are conditions.
To qualify for these rights, your orangery can't take over more than half the area of land around your original house. Sounds simple? There are a few more boxes to tick:
- Height Restrictions: Your orangery can't be higher than 4 meters, and it shouldn't be taller than the roof of your original house.
- Boundary Proximity: If you're near your boundary, make sure it's no higher than 3 meters. Going overboard might mean asking for permission.
- Frontage Consideration: It must not extend beyond the front or principal elevation of your house.
If you're thinking of adding a standout feature, like a fancy domed roof or extra-large glass panels, keep an eye on these details. Sometimes, the flashy stuff might push it beyond what's considered 'permitted'.
Still unsure if your plan fits the criteria? It might be worth snapping a pic of what you have in mind and running it past a local planning officer. They've got the know-how to give you a thumbs-up or pinpoint what might need changing.
Now, if you're living in a listed building or an area with special protections, the rules tighten up. Special permissions are needed here, which can sometimes slow things down.

Common Design and Regulatory Considerations
When you're plotting to add an orangery, it's not just about picking the coziest design. You’ve got to think about some important rules and checks. Here's a simple breakdown.
First up, let's talk size. To keep it within permitted development rights—no planning application needed—your orangery shouldn't take up more than 50% of the total land area around your house. So, if your backyard is already packed, you might need to shuffle some things around.
Height is another biggie. For a detached house, the orangery can be up to four meters high. It's like keeping under the radar, ensuring your place still looks in balance and doesn’t turn into a local landmark!
Position matters too. If you want your orangery at the front of the house, it might be a planning permission game. Usually, planning regulations are stricter here to maintain street appeal.
Got a corner of your property lined up? Just remember, there should be a gap of at least two meters from the property boundary if your structure is close to it. It’s all about being neighbor-friendly and ensuring easy access for maintenance.
Let’s not overlook materials either. Ideally, the materials blend well with your existing house. Think similar bricks, color schemes, and even window styles. This isn't just about looks—it's often a regulation requirement to ensure harmony with your current home.
Bear in mind, if your home's listed or part of a conservation area, the rules can get a bit more complex. In these cases, it's best to check directly with the local planning department before the building kicks off. Better safe than sorry!
- Max area: Cannot exceed 50% of the house's land.
- Height limit: Maximum of four meters for detached homes.
- Materials: Should be in keeping with house aesthetics.
- Position: Front-facing requires planning permission.
So while the hoops might seem a bit of a jumble, once you’ve navigated these, you’ll be on the fast track to enjoying your new orangery. Make friends with your local council—they'll be your guide through the quirks of local regulations!
Tips for a Smooth Planning Process
Let's cut to the chase. When you set out on the journey to build an orangery, getting through the planning process without a hitch can be a breeze if you know the right moves. Whether you end up needing official approval or not, keeping everything in line from the start saves a load of headaches later.
First off, get familiar with your local council's rules. Each council might have its quirks when it comes to planning permissions. Checking their website or having a quick chat with them can put you on the right path early on.
Next, consider hiring a professional architect or designer. They can guide you through the design process to ensure it aligns with local regulations. A pro can help make sure your orangery meets the UK orangery regulations without losing an ounce of style.
- Check your home’s designation: Is it listed or in a conservation area? If so, you'll definitely need permission.
- Measure your blueprint: Keep an eye on the size. If your orangery takes up too much of your garden, it might tip over the edge of 'permitted development'.
- Communication is key: Chat with your neighbors. It's not just polite; unhappy neighbors can cause planning upheavals.
- Document everything: Keep a paper trail of your correspondences and plans. It’s your safeguard if things go sideways.
With these steps, you’ll find the planning process less daunting. Plus, knowing that you’re on the right track gives you peace of mind to focus on the exciting part—designing that dream orangery. So, roll up your sleeves and nail down those details!
Getting Creative with Your Orangery Design
So, you've sorted the red tape stuff, and now it's time to let your creative juices flow. Designing an orangery is where you can make the space truly yours. Let's talk about some cool ways to spruce it up.
First things first: think about its design. Orangeries traditionally have a blend of brick and glass, but don't feel stuck in the past. Modern materials like aluminium or uPVC can add a sleek touch, and they're low-maintenance too!
Another biggie is light. Orangeries are famous for their natural light, so consider going for bi-fold or sliding glass doors to make the most of those sunny days.
- Roof Lanterns: These add a dash of drama and can flood the space with even more sunlight. Go for a simple rectangular shape, or if you're feeling bold, try something custom-made.
- Open-Plan Connection: Create a seamless transition from your indoor space to your orangery. An open-plan kitchen and orangery combo is a popular choice—double the cooking and dining space!
Now, if you love a lush vibe, consider filling your orangery with plants. Not only do they thrive in the sun-soaked environment, but they also add life and color.
Finally, think about how you’ll furnish the space. Comfort is key! Look for adaptable furniture that can handle the temperature changes that come with an orangery. Materials like wicker or weatherproof fabric are solid picks here.
Here’s a little bonus tip for you: give some thought to heating. You might enjoy the sunbathing vibes in summer, but what about in winter? Underfloor heating is a stealthy way to keep things toasty without cluttering up the place with radiators.
There you have it. With a bit of creativity and planning, your orangery can be more than just an extension—it can be your new favourite spot at home!
