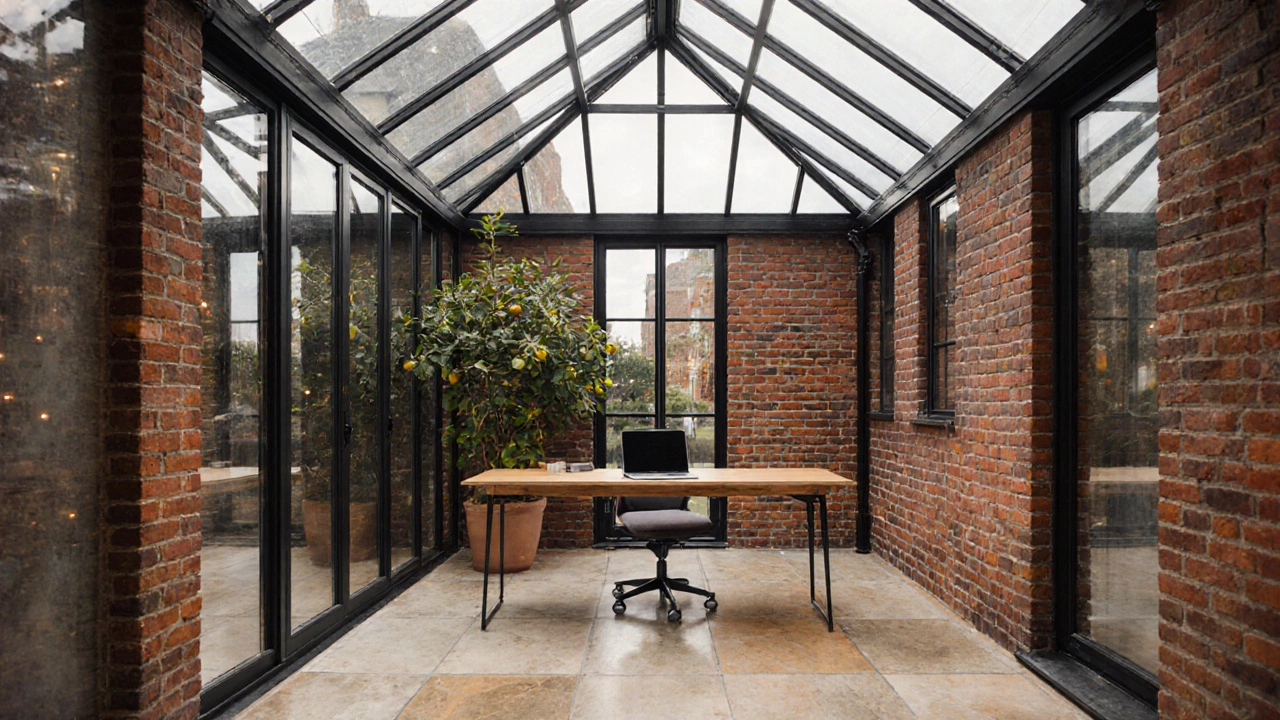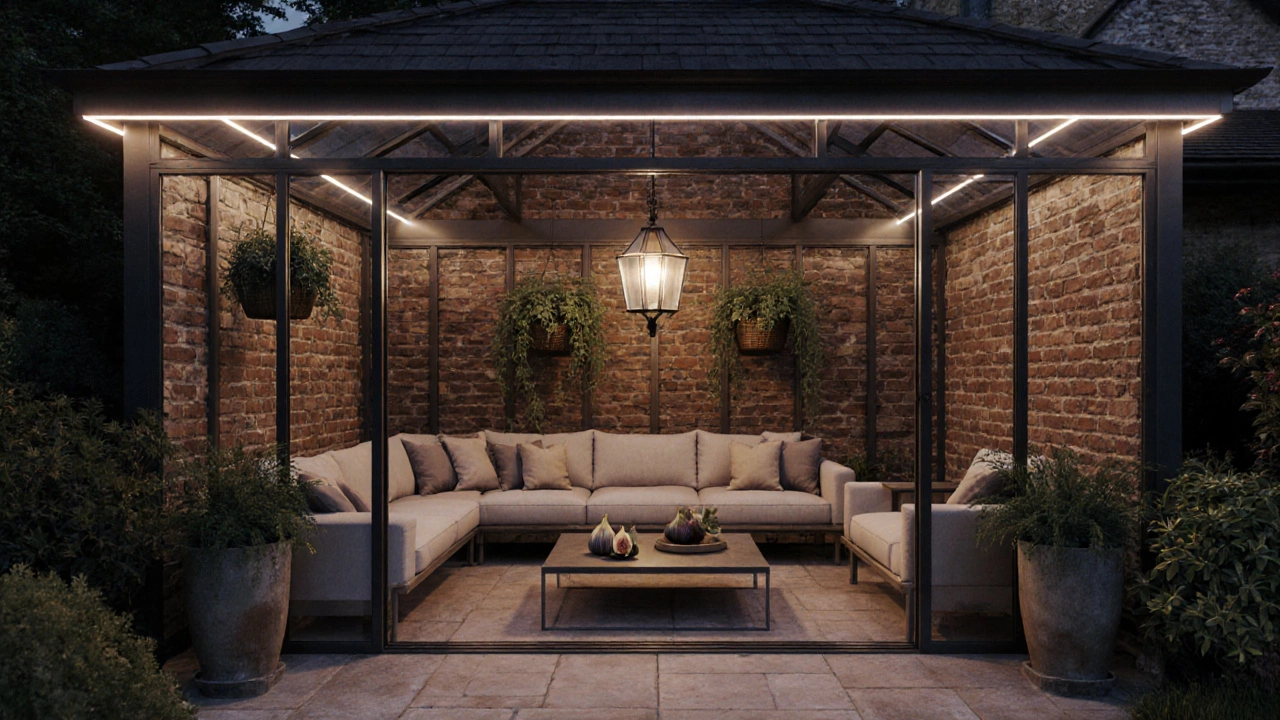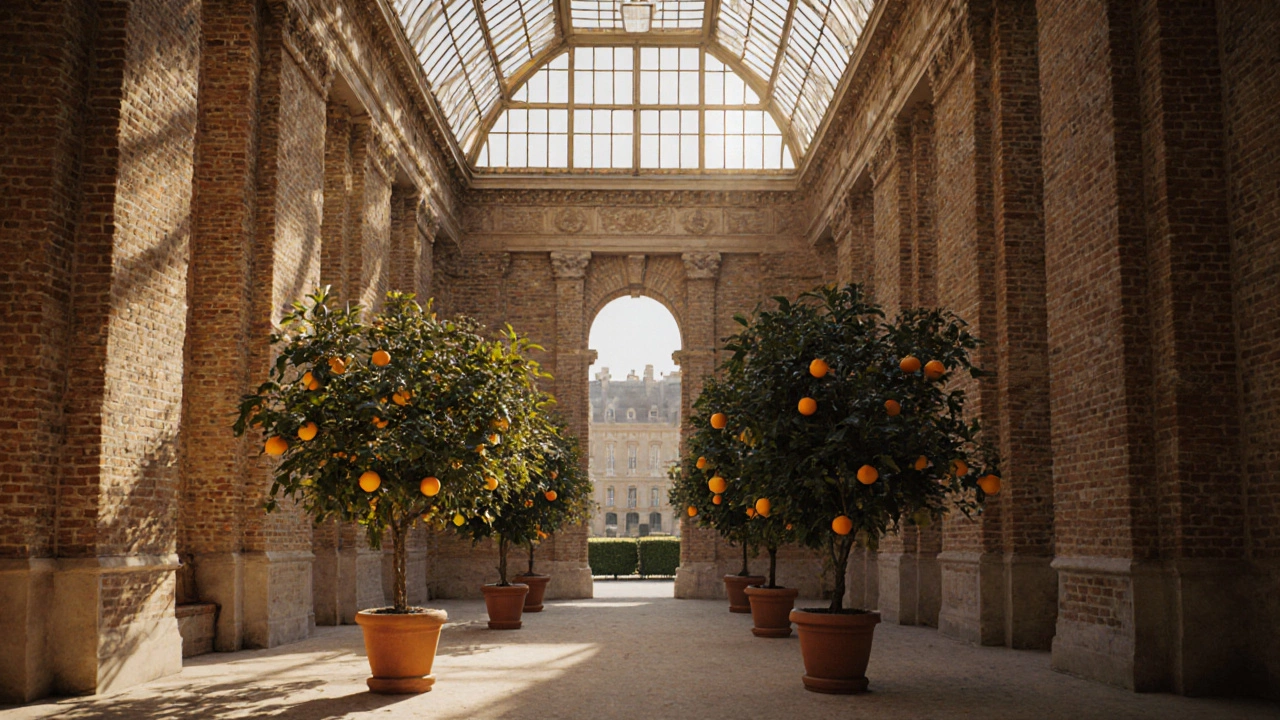Garden Extension Comparison Tool
Comparison Features
Comparison Results
Select extensions and features to see the comparison.
Ever walked past a gleaming, glass‑walled extension and wondered why anyone built it in the first place? The answer lies in a mix of practicality, prestige, and a love for sunshine. Below we unpack the original orangery purpose, trace its evolution, and serve up fresh ideas for turning an old‑world structure into a stunning modern garden room.
Where did the orangery begin?
When you hear the word "orangery", picture the grand estates of 17th‑ and 18th‑century Europe. In 1664, Orangery a purpose‑built, brick‑walled structure designed to shelter citrus trees during the cold months first appeared at the Palace of Versailles. The French aristocracy soon followed suit, and by the early 1700s the trend spread to England, the Netherlands, and beyond.
These early orangeries weren’t just greenhouses; they were status symbols. Owning a collection of exotic fruits like oranges, lemons, and grapefruits signaled wealth, because only the richest could afford to import and maintain them.
The original function: protecting citrus and extending the growing season
At their core, orangeries served two practical needs. First, they provided a stable, warm environment for tender Mediterranean trees. Thick brick walls absorbed heat during the day and released it at night, while large south‑facing windows let in maximum sunlight.
Second, they acted as a seasonal buffer. In Britain’s chillier climate, an orangery could keep a citrus tree thriving for up to eight months of the year-something a simple outdoor garden could never achieve.
Think of it as the 18th‑century version of a thermostat and a grow‑light rolled into one elegant extension.
Key architectural features that made it work
Design wasn’t an afterthought; every element contributed to the orangery’s heat‑retention abilities:
- Brick or stone walls-they act as thermal mass, storing daytime heat.
- Large, glazed rooflights-typically made of leaded glass, these flood the interior with direct sun.
- South‑facing orientation-captures the strongest winter sun.
- Limited ventilation-adjustable louvres allowed growers to control humidity without losing too much heat.
These traits distinguish an orangery from a simple greenhouse, which usually relies on lightweight frames and plastic films.

From fruit‑room to fashionable garden room
Fast‑forward to today, and the orangery’s function has broadened dramatically. While some historic estates still grow citrus, most owners use the space for:
- Year‑round living rooms or dining areas
- Home offices bathed in natural light
- Indoor gardens that blur the line between exterior and interior
- Entertaining spaces that feel both luxurious and connected to nature
Modern designers retain the classic brick façade but pair it with sleek double‑glazed windows, steel or uPVC frames, and heating systems that keep the room comfortable even on a frosty January morning.
Orangery vs. greenhouse vs. conservatory vs. sunroom
| Feature | Orangery | Greenhouse | Conservatory | Sunroom |
|---|---|---|---|---|
| Primary purpose (historical) | Protect citrus trees | Grow a wide range of plants | Display ornamental plants | Provide a bright living space |
| Typical structure | Brick/stone walls + large rooflights | Lightweight frames (aluminum, wood) + plastic/glass panels | Mostly glass walls and roof | Glass walls, often attached to a house |
| Thermal performance | High (thermal mass walls) | Variable, often lower without heating | Moderate, relies on glazing | Depends on insulation, often lower |
| Typical usage today | Living area, office, indoor garden | Horticulture hobby | Plant display, light dining | Casual lounging, dining |
| Planning permission (UK) | Usually required if larger than 10 m² or alters listed building | Same rules; often exempt if under 15 m² | Often exempt under permitted development | Typically exempt, but check roof height |
Design ideas to make your orangery shine
Whether you’re restoring a Victorian gem in Brighton or adding a new extension in the countryside, these ideas can help you capture the spirit of an orangery while keeping it functional for modern life.
- Mix old and new materials-pair reclaimed brick with sleek steel mullions for a contemporary twist.
- Install floor‑to‑ceiling glass panels on three sides to maximize sunlight. Low‑E double glazing keeps heat in without glare.
- Introduce a thermal floor using underfloor heating and stone tiles. The stone mirrors the historic feel and stays warm underfoot.
- Plan flexible furniture-think modular sofas that can be rearranged for a dinner party or a yoga session.
- Integrate greenery by adding large potted citrus or figs, plus hanging baskets of herbs. It pays homage to the original purpose.
- Use subtle lighting like hidden LED strips along the cornice to accentuate the brick texture at night.
- Consider a roof lantern to channel light down to the centre, reminiscent of the classic rooflights of 18th‑century designs.
One Brighton homeowner converted a 1910 orangery into a home office. By preserving the original brick and adding a glass roof lantern, they created a space that feels both historic and high‑tech-perfect for video calls with natural back‑lighting.

Practical tips for building or renovating today
Before you dive in, keep these points in mind:
- Check local regulations. In the UK, extensions over 10 m² often need planning permission, especially if you’re altering a listed property.
- Choose the right glazing. Triple‑glazed units improve insulation but can add weight; work with a structural engineer if you opt for large panes.
- Factor in heating needs. A small, efficient wood‑burner or electric underfloor heating can keep the space comfortable year‑round.
- Mind moisture. Install proper ventilation to prevent condensation, especially if you keep plants inside.
- Budget for restoration. Restoring original brickwork can be pricey, but it adds character and resale value.
Frequently Asked Questions
Frequently Asked Questions
What is the main difference between an orangery and a conservatory?
An orangery traditionally has solid brick or stone walls and a roof with large glazed panes, giving it better thermal mass. A conservatory is mostly glass, with fewer solid walls, which makes it brighter but less insulating.
Do I need planning permission to build an orangery in the UK?
Usually, extensions larger than 10 m² or those that affect a listed building require permission. Smaller, detached structures may fall under permitted development, but always check with your local council.
Can I grow actual citrus trees in a modern orangery?
Yes, if you provide enough light and maintain a temperature above 10 °C in winter. Many owners combine ornamental citrus with indoor plants for a hybrid garden‑room feel.
What heating options work best for an orangery?
Underfloor heating paired with a small wood‑burner or electric radiators provides even warmth without taking up floor space. Solar‑powered air‑source heat pumps are also gaining popularity.
How can I make an old orangery feel more contemporary?
Mix contemporary steel or aluminum frames with the original brick, add minimalist furniture, and use sleek lighting fixtures. Keeping the roof lantern and large glazed areas preserves the classic feel while updating the interior.
